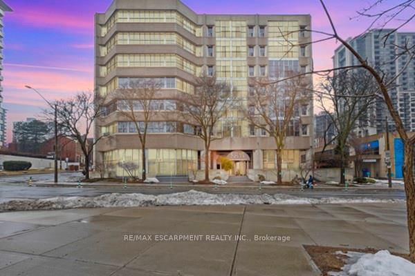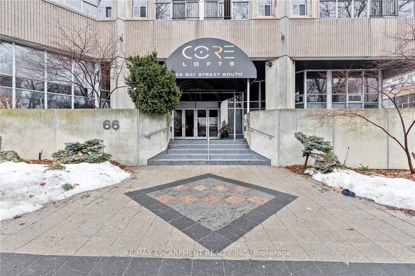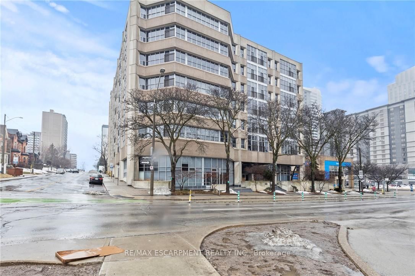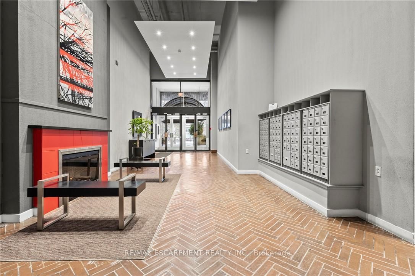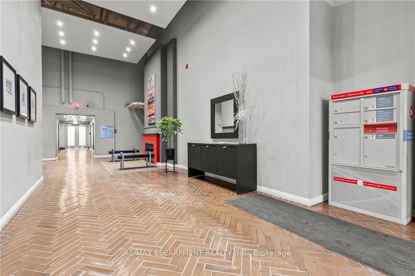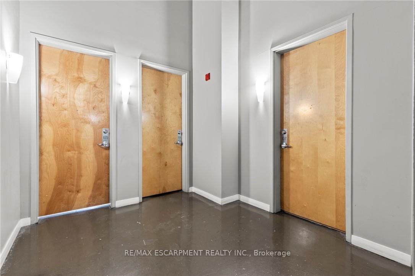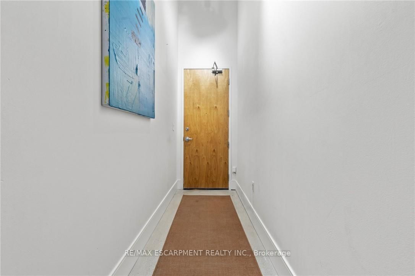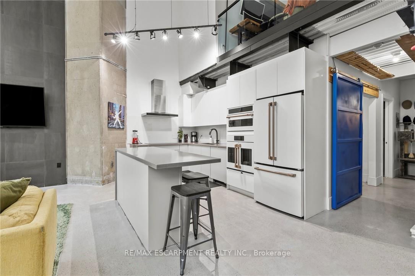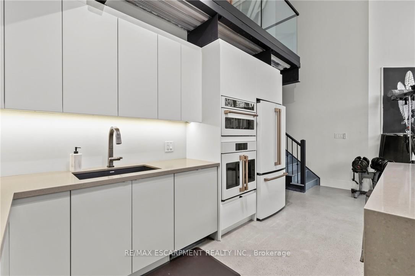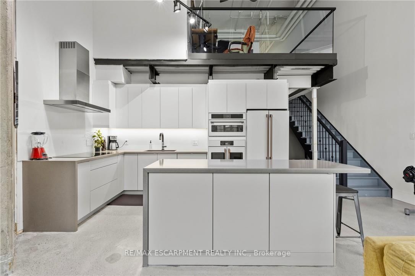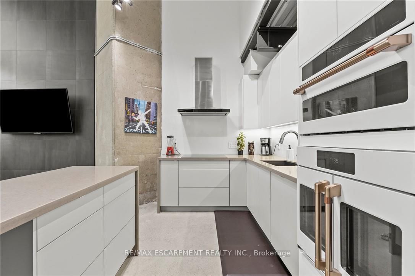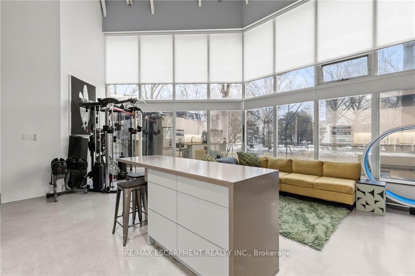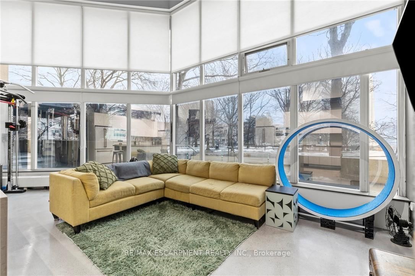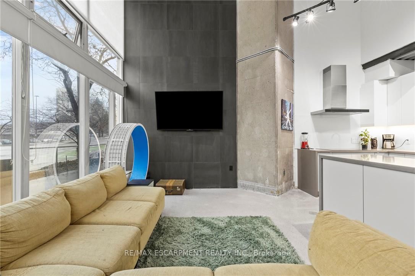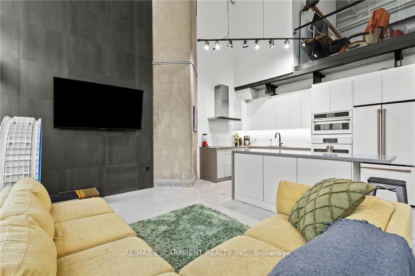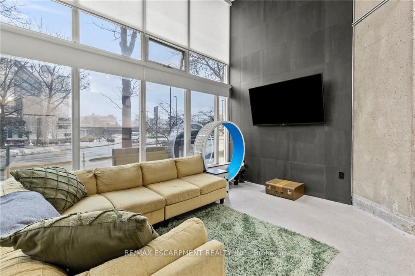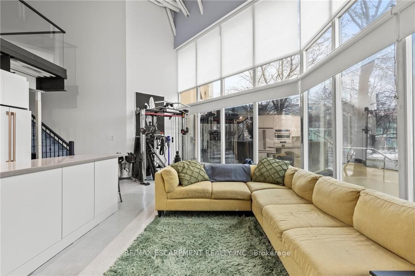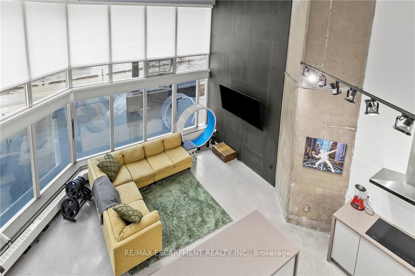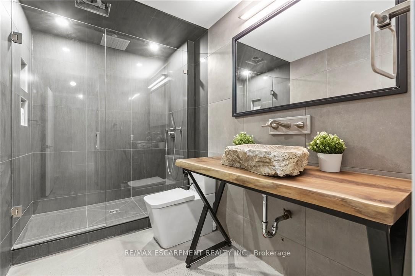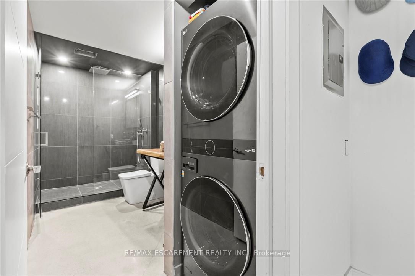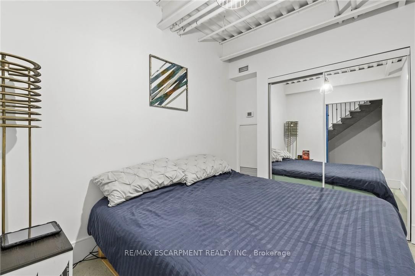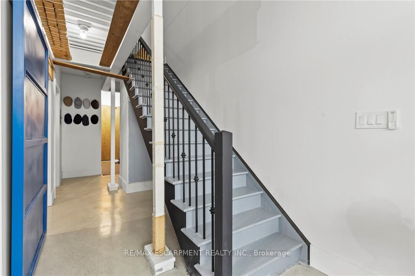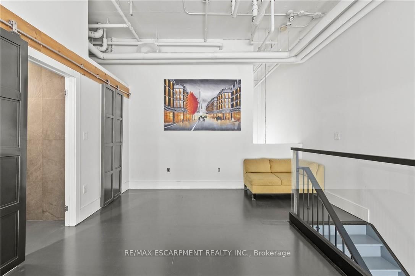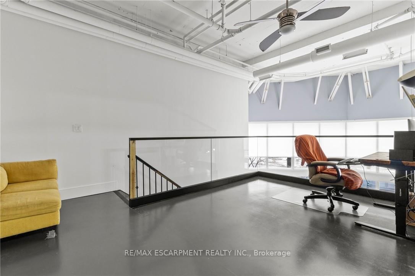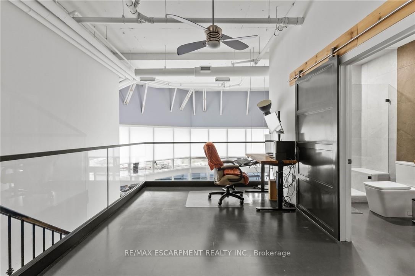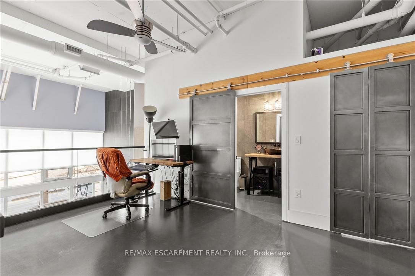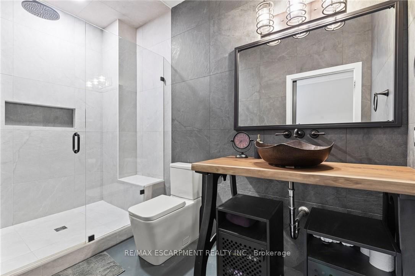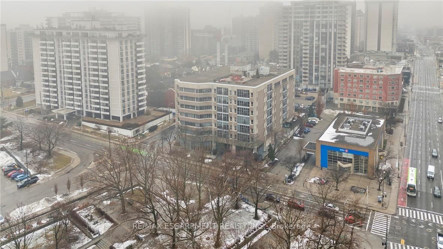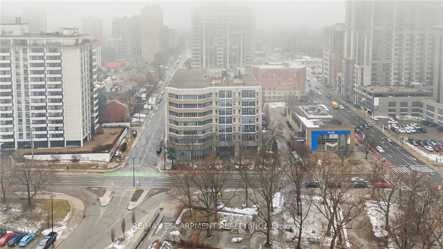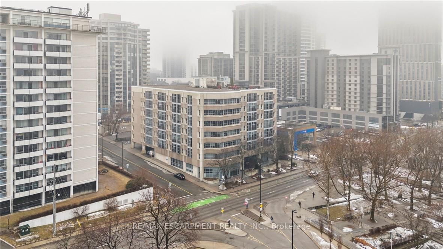- Est Sell Timeframe:
- 41 Days
105 - 66 Bay St S
Price History
- Maintenance Fees:
- $832/mth
- Taxes:
- $4,355 (2024)
- Property Type:
- Hard Loft
- Cost Per Sqft:
- $513/sqft
- Outdoor Space:
- None
- Locker:
- Owned
- Possession Date:
- TBD
- Exposure:
- East
Amenities
About this Listing
A Truly Unique Loft Experience! Originally a communications building, The Core Lofts were transformed in 2005 into one-of-a-kind residences. This stunning two-story unit retains some of the best industrial features, with soaring 20+ ft ceilings, polished concrete floors, and exposed beams that define its character. Floor-to-ceiling east-facing windows flood the space with natural light, offering breathtaking views of City Hall's green space and morning sunrises. The private second-floor master suite overlooks the living area and includes a walk-in closet and 3-piece ensuite. The main floors open-concept design is perfect for entertaining, featuring a second bedroom, 3-piece bathroom, and a sleek kitchen with granite countertops. Over $100,000 in upgrades! Renovated in 2023 Additional highlights include: Baseboard heating (with optional forced air for extra warmth) Private underground parking no elevators needed! Second-floor locker for extra storage Key fob access to the exercise room, party room, and rooftop terrace with stunning views of downtown, the escarpment, and the waterfront Just minutes from Nations Market, the Art Gallery, public transit, hospitals, the Bayfront, and more this is urban living at its finest!
ExtrasBuilt-in Microwave, Dishwasher, Dryer, Microwave, Range Hood, Refrigerator, Stove, Other
re/max escarpment realty inc.MLS® #X12008587
Utilities & Inclusions
- Hydro
- Not Included
- Heat
- Included
- Air Conditioning
- Included
- Water
- Included
- Parking
- Included
- Building Maintenance
- Included
- Building Insurance
- Included
- Heating Type
- Forced Air
- Heat Source
- Gas
- Air Conditioning Type
- Central Air
Dimensions
- Foyer
- 3.41 x 10.34ft
- Kitchen
- 22.9 x 17.09ft
- Living
- 22.02 x 10.4ft
- Bedroom
- 10.17 x 8.07ft
- Bathroom
- 12.99 x 6.17ft
- 3 Piece Bath
- Bathroom
- 12.99 x 6.17ft
- 3 Piece Bath
- Primary
- 13.75 x 15.75ft
- Walk-in Closet, Ensuite Bath
- Bathroom
- 5.74 x 10.99ft
- 3 Piece Bath
Building Spotlight
Similar Listings
Explore Durand
Map
Mortgage Calculator
Demographics
Based on the dissemination area as defined by Statistics Canada. A dissemination area contains, on average, approximately 200 – 400 households.
Building Trends At Core Lofts
Days on Strata
List vs Selling Price
Offer Competition
Turnover of Units
Property Value
Price Ranking
Sold Units
Rented Units
Best Value Rank
Appreciation Rank
Rental Yield
High Demand
Market Insights
Transaction Insights at Core Lofts
| 1 Bed | 1 Bed + Den | 2 Bed | 2 Bed + Den | |
|---|---|---|---|---|
| Price Range | $400,000 | No Data | $825,000 | No Data |
| Avg. Cost Per Sqft | $527 | No Data | $528 | No Data |
| Price Range | $2,150 | No Data | No Data | No Data |
| Avg. Wait for Unit Availability | 277 Days | 620 Days | 229 Days | No Data |
| Avg. Wait for Unit Availability | 290 Days | 926 Days | 509 Days | No Data |
| Ratio of Units in Building | 39% | 12% | 39% | 4% |
Market Inventory
Total number of units listed and sold in Durand
