350 Rathburn Road W & 330 Rathburn Road W
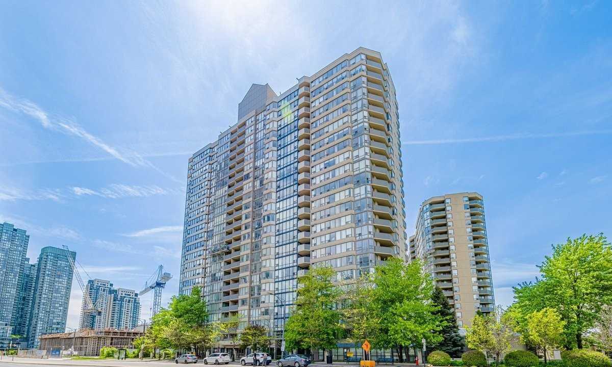
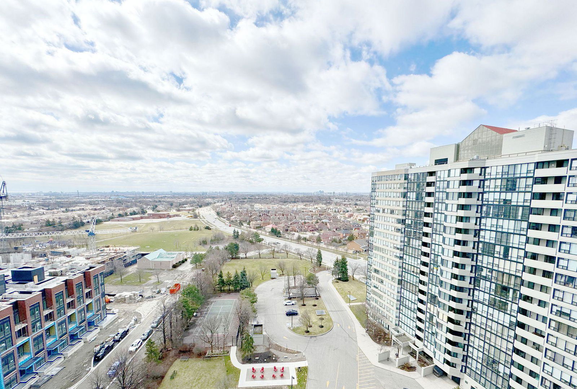
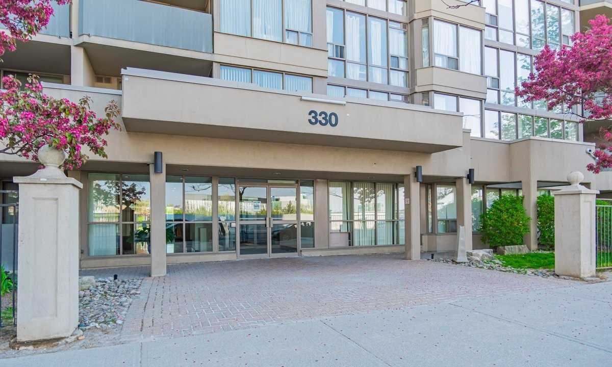
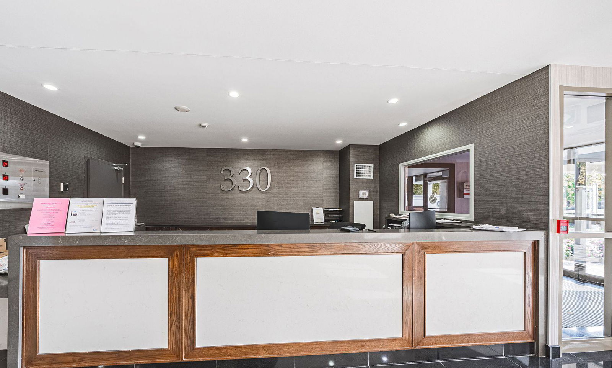
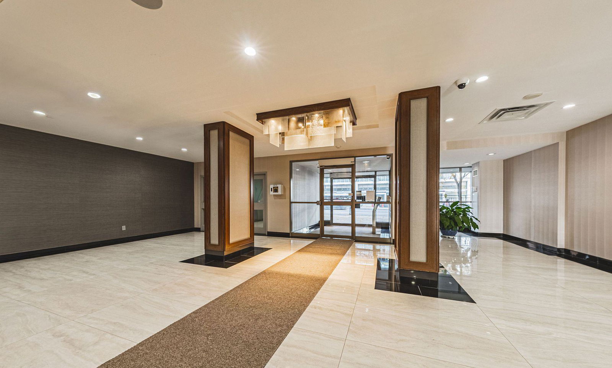
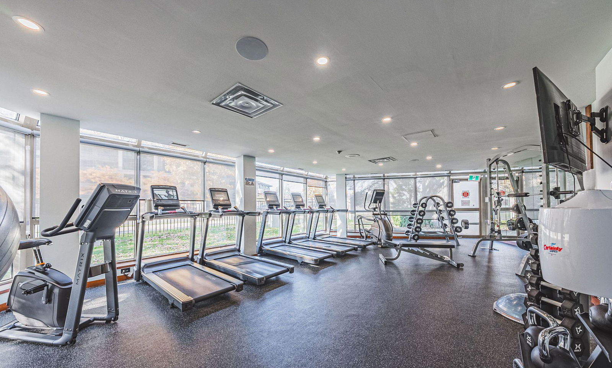
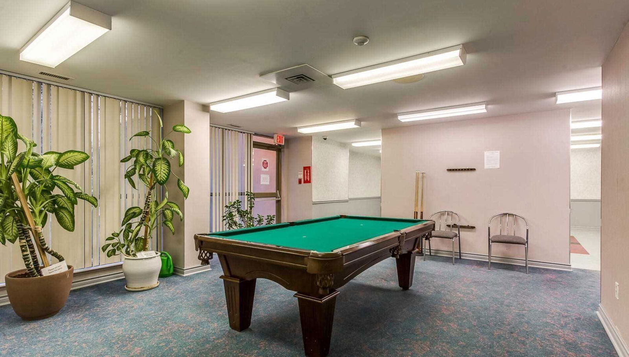
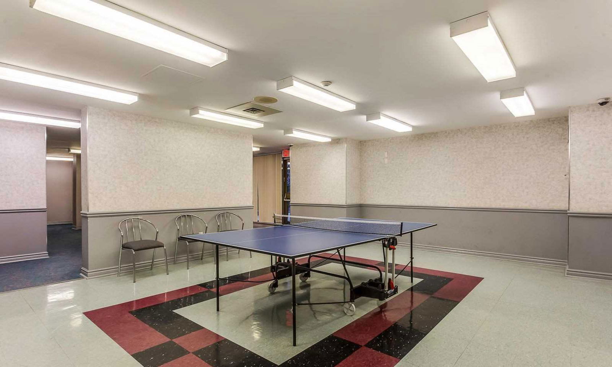
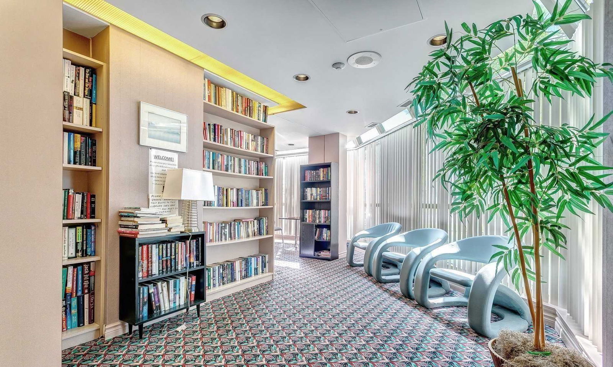
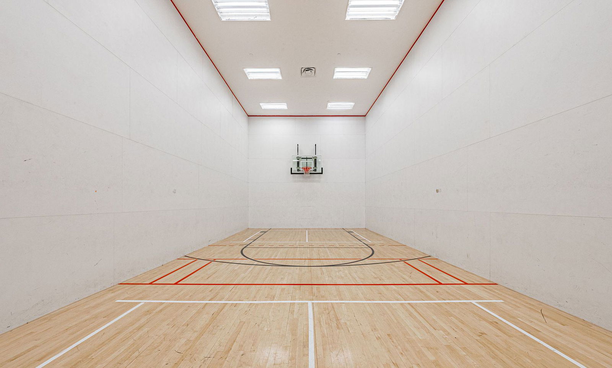
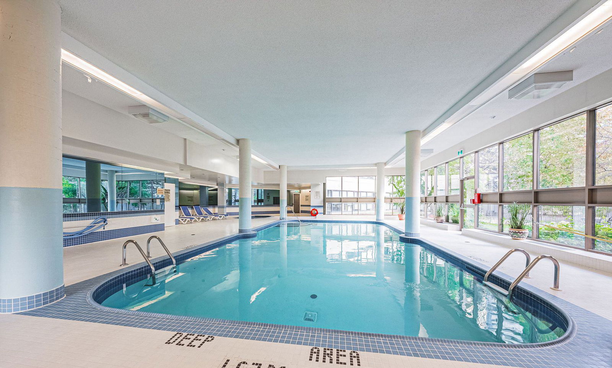
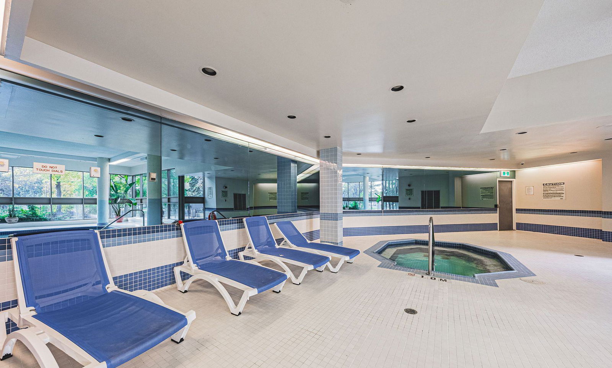
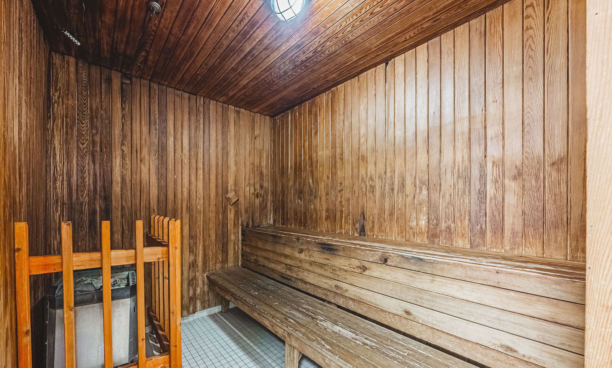
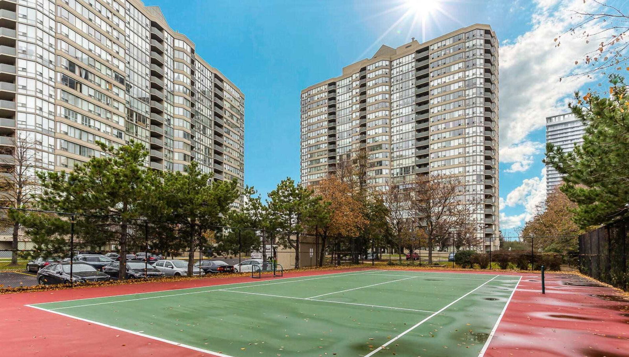
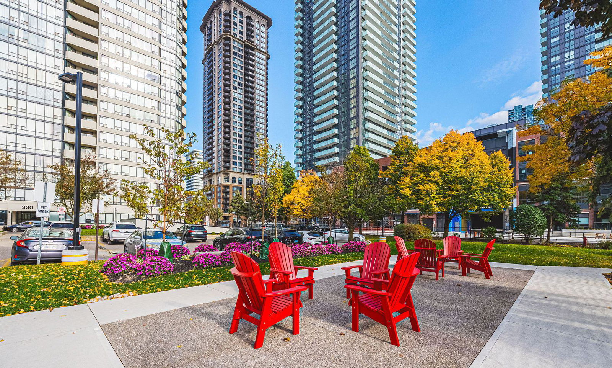
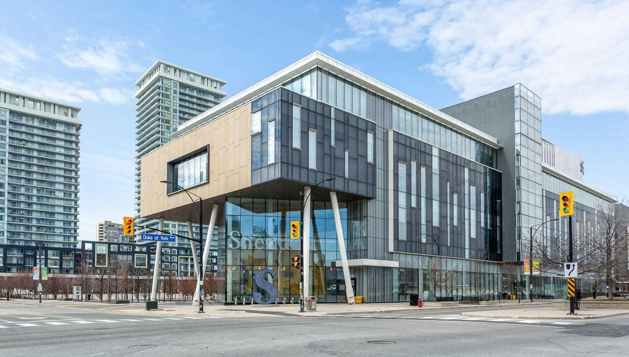
 Source: Unit 1404
Source: Unit 1404 Source: Unit 1404
Source: Unit 1404 Source: Unit 1404
Source: Unit 1404 Source: Unit 1404
Source: Unit 1404 Source: Unit 1404
Source: Unit 1404 Source: Unit 1404
Source: Unit 1404 Source: Unit 1404
Source: Unit 1404 Source: Unit 1404
Source: Unit 1404 Source: Unit 1404
Source: Unit 1404 Source: Unit 1404
Source: Unit 1404 Source: Unit 1404
Source: Unit 1404 Source: Unit 1404
Source: Unit 1404 Source: Unit 1404
Source: Unit 1404 Source: Unit 1404
Source: Unit 1404 Source: Unit 1404
Source: Unit 1404 Source: Unit 1404
Source: Unit 1404 Source: Unit 1404
Source: Unit 1404 Source: Unit 1404
Source: Unit 1404 Source: Unit 1404
Source: Unit 1404 Source: Unit 1404
Source: Unit 1404 Source: Unit 1404
Source: Unit 1404 Source: Unit 1404
Source: Unit 1404 Source: Unit 1404
Source: Unit 1404 Source: Unit 1404
Source: Unit 1404
Highlights
- Property Type:
- Condo
- Number of Storeys:
- 24
- Number of Units:
- 406
- Condo Completion:
- 1992
- Condo Demand:
- Medium
- Unit Size Range:
- 749 - 1,500 SQFT
- Unit Availability:
- Low
- Property Management:
Amenities
About 330 Rathburn Road W — Centre I & Centre II Condos
Anyone who’s seeking a Mississauga condo for sale should definitely consider Centre I & Centre II Condos at 330 Rathburn Road W, 350 Rathburn Road W. a developer completed this building back in 1992, but unlike other buildings of that age, maintenance fees are actually on the higher end at $0.85 per-square-foot. The building is 24 storeys tall and is home to 406 suites. Units start at 749 square feet on the low end, and can go up to 1500 square feet.
This condo has an average demand ranking per Strata.ca analytics and a Walk Score of 90. Maintenance fees are $0.85 per-square-foot, which is higher than the neighbourhood average of $0.76 per-square-foot.
The Suites
On average, units at 330 Rathburn Road W, 350 Rathburn Road W sell -2.82% below the list price, and units have a low chance of receiving multiple offers (aka a “bidding war”). The average cost per-square-foot in the condo (based on past 12 months of sales) is $499 and units sell with 30 days on market on average. Over the past 12 months, 7 have sold and 15 have have been rented here.
The Neighbourhood
Living here means you’re just a 4-minute walk from The Savoury Box, Subway and BongsCook, making it easy to dazzle your taste buds without much effort. To fuel up in the morning, head to Cha Me. Cha and Starbucks to grab your beverage of choice.
Grocery shopping can feel like a chore — but not when Rabba Fine Foods and Walmart Grocery Pickup are just an easy 16-minute walk away.
Residents here can stop by RBC Royal Bank and ICICI Bank Canada on their way home from work, so they can take care of their financial needs.
Having Community Common Park and Zonta Meadows within 6 minutes walking distance is invaluable, considering easy access to green spaces can dramatically improve your quality of life.
Enhance your personal style while living in the Downtown Core neighbourhood by visiting Mik MC Realestate, StickerYou: The Pop-Up and Square One Shopping Centre.
There are also several unique attractions nearby to keep yourself entertained, such as Art Gallery of Mississauga — all just a quick 10-minute walk away. Cineplex Cinemas Mississauga and Untitled Spaces at Square One is just a simple 9-minute walk from the building, ideal for movie junkies.
Centre I & Centre II Condos is a short drive away from St. Matthew Elementary School, Saint Philip Elementary School and St. Hilary Elementary School, giving you plenty of choice for your child’s education.
Transportation
Transit users will need to trek a bit to Mississauga City Centre Terminal - Arrival, the nearest light transit stop. Kipling isn’t within a close walking distance, but you can drive there in about 30 minutes.
In the event that you can’t land a unit in this building, there are some similar condos within walking distance at 350 Princess Royal Drive, 430 Square One Dr and 360 Square One Drive.
- Water
- Included
- Hydro
- Not Included
- Heat
- Not Included
- Air Conditioning
- Not Included
Listing History for Centre I & Centre II Condos


Reviews for Centre I & Centre II Condos
 6
6Listings For Sale
Interested in receiving new listings for sale?
 1
1Listings For Rent
Interested in receiving new listings for rent?
Similar Condos
Explore Downtown Core
Map
Demographics
Based on the dissemination area as defined by Statistics Canada. A dissemination area contains, on average, approximately 200 – 400 households.
Building Trends At Centre I & Centre II Condos
Days on Strata
List vs Selling Price
Offer Competition
Turnover of Units
Property Value
Price Ranking
Sold Units
Rented Units
Best Value Rank
Appreciation Rank
Rental Yield
High Demand
Market Insights
Transaction Insights at Centre I & Centre II Condos
| 1 Bed | 1 Bed + Den | 2 Bed | 2 Bed + Den | |
|---|---|---|---|---|
| Price Range | No Data | No Data | $624,888 - $683,000 | $580,000 - $735,000 |
| Avg. Cost Per Sqft | No Data | No Data | $554 | $481 |
| Price Range | No Data | No Data | $2,600 - $3,000 | $2,700 - $3,500 |
| Avg. Wait for Unit Availability | 407 Days | 310 Days | 49 Days | 35 Days |
| Avg. Wait for Unit Availability | 352 Days | No Data | 112 Days | 70 Days |
| Ratio of Units in Building | 3% | 2% | 44% | 52% |
Market Inventory
Total number of units listed and sold in Downtown Core








