2870 Dundas Street
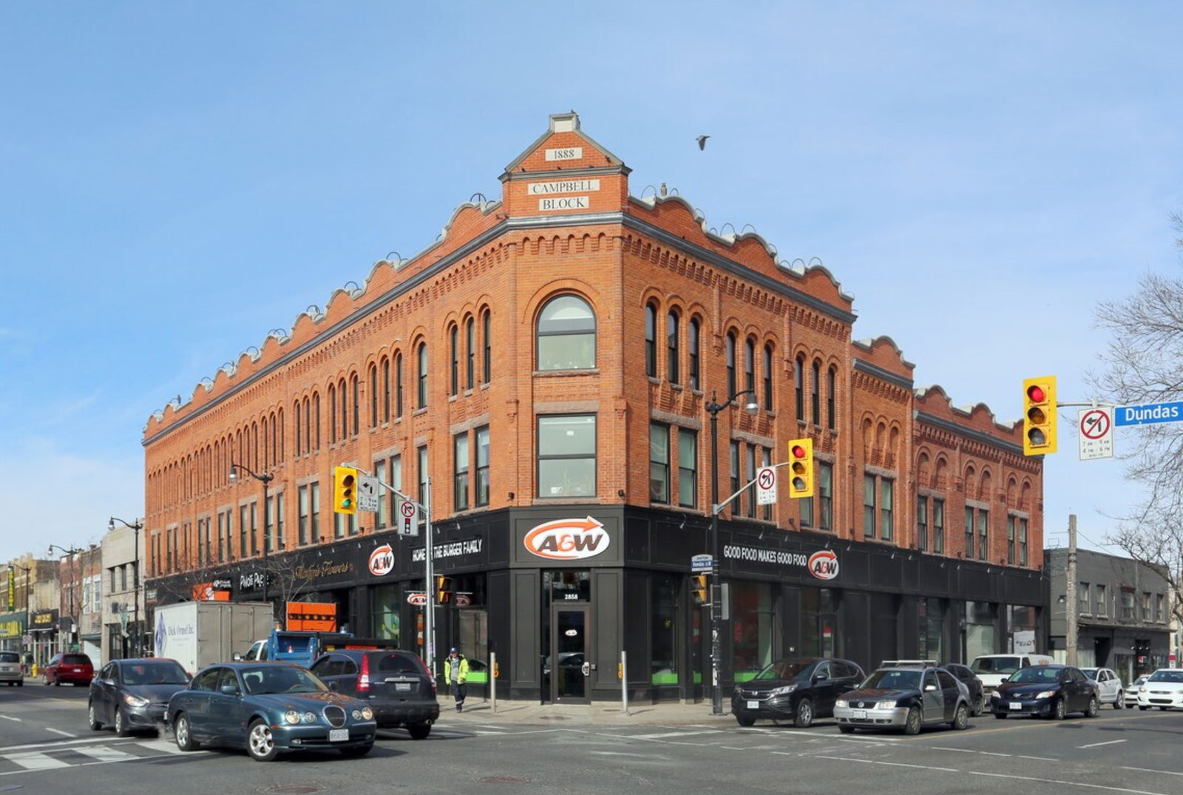
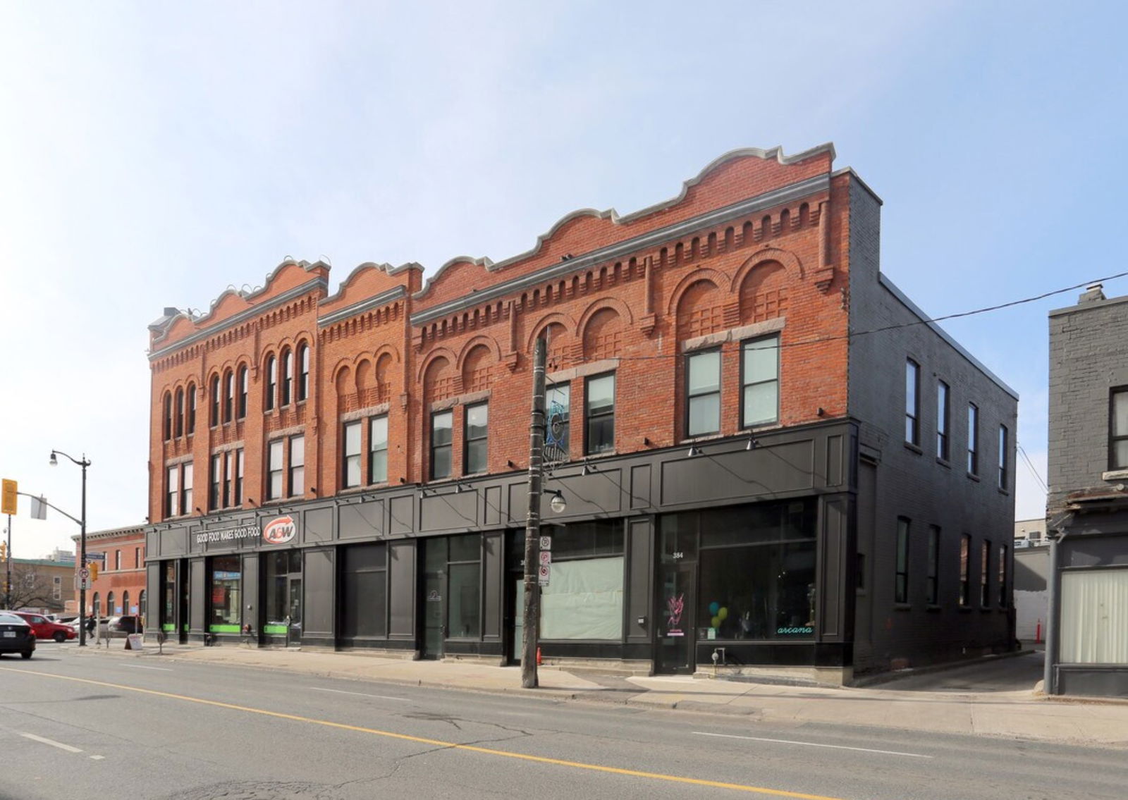
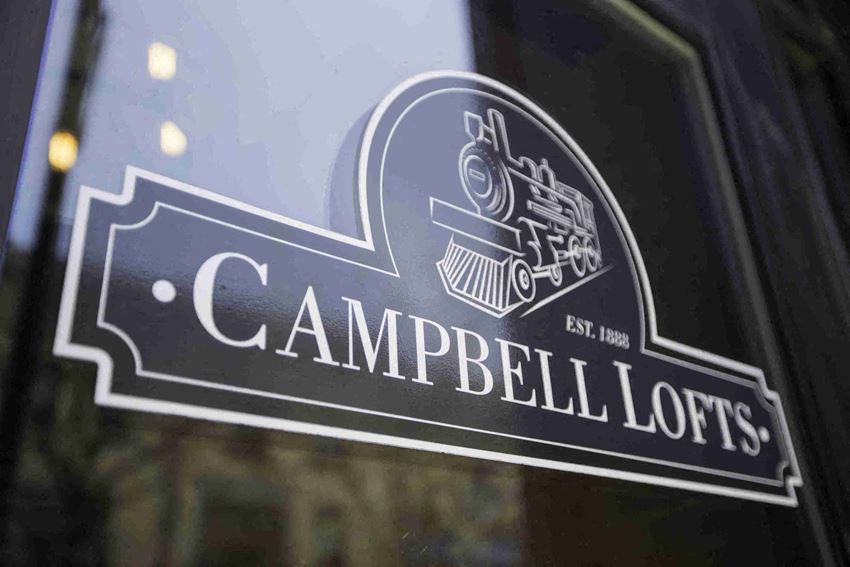
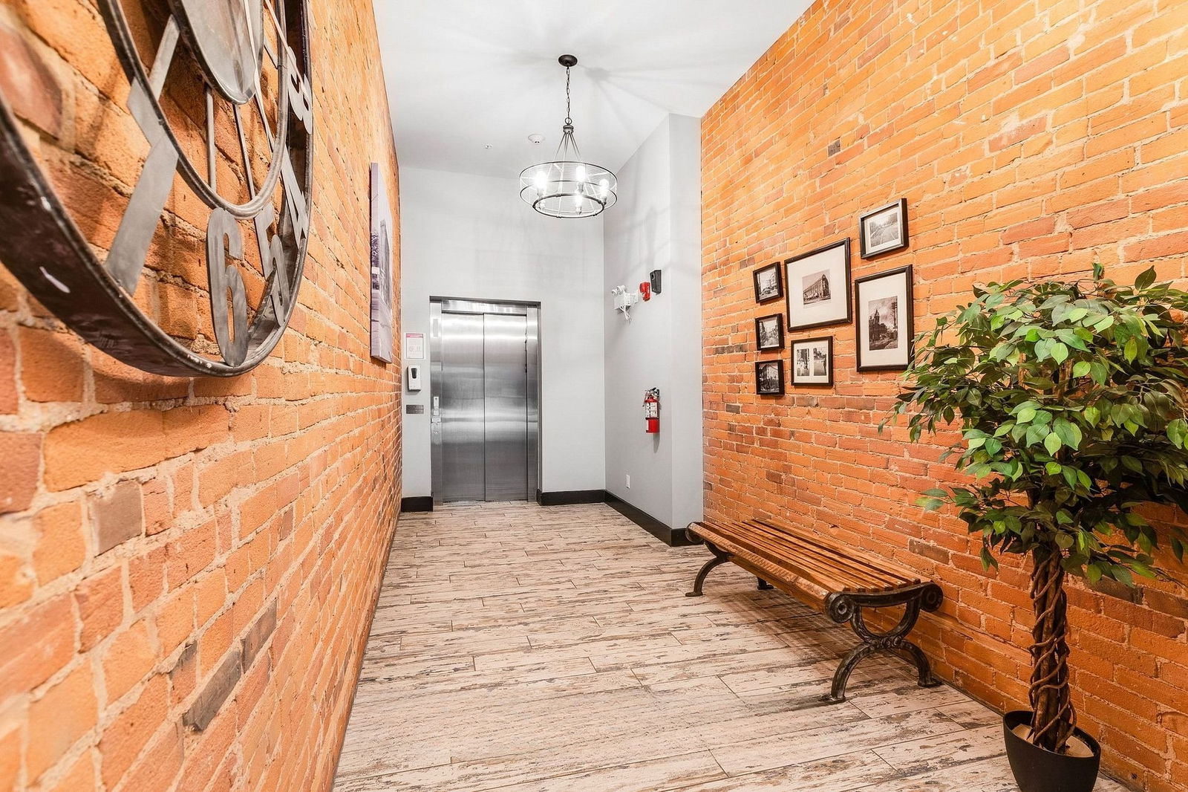
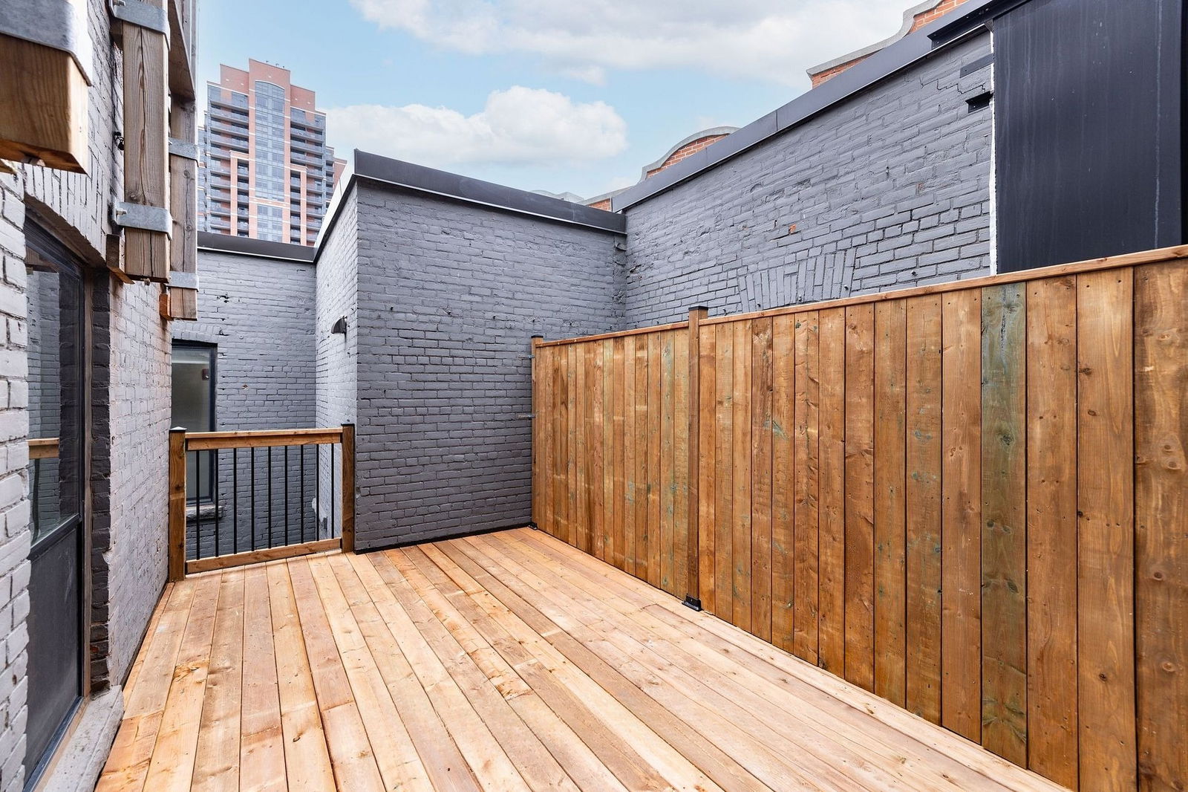
 Source: Unit 213
Source: Unit 213 Source: Unit 213
Source: Unit 213 Source: Unit 213
Source: Unit 213 Source: Unit 213
Source: Unit 213 Source: Unit 213
Source: Unit 213 Source: Unit 213
Source: Unit 213 Source: Unit 213
Source: Unit 213 Source: Unit 213
Source: Unit 213 Source: Unit 213
Source: Unit 213 Source: Unit 213
Source: Unit 213 Source: Unit 213
Source: Unit 213
Highlights
- Property Type:
- Condo
- Number of Storeys:
- 2
- Number of Units:
- No Data
- Condo Completion:
- No Data
- Condo Demand:
- No Data
- Unit Size Range:
- 400 - 899 SQFT
- Unit Availability:
- Low
- Property Management:
Amenities
About 2870 Dundas Street — Campbell Lofts
The Neighbourhood
This is an excellent location for those who love to dine out, with great restaurants close by such as Fryday Box, Baguette & Co. and Toronto's Best Italian Sausage. You’ll only have to walk 3 minutes to pick-up a coffee before heading out for your day at Cool Hand Of A Girl, Paranà Caffè and Deco.
There are a number of grocery stores within a short drive, including Starigrad Food Boutique, High Park Variety and Metro.
Planning for your future is easy with BMO Bank of Montreal in the area.
Whether you're looking to play, exercise or gather with friends — nearby parks like Dundas - Watkinson Parkette, Children's Garden of Hope and Baird Park are the perfect spot for all kinds of activities.
Like to shop? Everything you need is close by when you live at 2870 Dundas Street, including MDC Centre, Stock Yards Village and WNW Optical which are only 3 away.
Art and culture seekers can enjoy amazing attractions nearby like Latitude 44 Gallery Framing Decor, Alison Milne co. and Christie Contemporary, less than 9 minutes walking distance from here.
With Lucy McCormick Senior School, Indian Road Crescent Junior Public School and Saint Rita Catholic School in the neighbourhood, you'll always have excellent choices that ensure your children get the best education while nearby. Families with older children will be happy to know that The Great Lakes College of Toronto, Loretto College School and Uchenna Academy can be reached by car in under 5 minutes.
Transportation
Transit riders can catch the Dundas St West at Indian Grove within minutes. Those who live in the area can easily drive to Keele, just 3 minutes from the building.
- Heat
- Included
- Water
- Included
- Hydro
- Not Included
- Air Conditioning
- Not Included
Listing History for Campbell Lofts


Reviews for Campbell Lofts
No reviews yet. Be the first to leave a review!
 0
0Listings For Sale
Interested in receiving new listings for sale?
 1
1Listings For Rent
Interested in receiving new listings for rent?
Similar Condos
Explore The Junction - West End
Demographics
Based on the dissemination area as defined by Statistics Canada. A dissemination area contains, on average, approximately 200 – 400 households.
Building Trends At Campbell Lofts
Days on Strata
List vs Selling Price
Or in other words, the
Offer Competition
Turnover of Units
Property Value
Price Ranking
Sold Units
Rented Units
Best Value Rank
Appreciation Rank
Rental Yield
High Demand
Market Insights
Transaction Insights at Campbell Lofts
| Studio | 1 Bed | 1 Bed + Den | 2 Bed | 3 Bed | |
|---|---|---|---|---|---|
| Price Range | No Data | No Data | No Data | No Data | No Data |
| Avg. Cost Per Sqft | No Data | No Data | No Data | No Data | No Data |
| Price Range | $1,600 - $1,800 | No Data | $2,300 | $2,400 - $2,600 | No Data |
| Avg. Wait for Unit Availability | No Data | No Data | No Data | No Data | No Data |
| Avg. Wait for Unit Availability | 181 Days | 329 Days | 1047 Days | 254 Days | 2795 Days |
| Ratio of Units in Building | 35% | 27% | 5% | 31% | 5% |
Market Inventory
Total number of units listed and sold in Junction - West End


