5 Shady Golfway
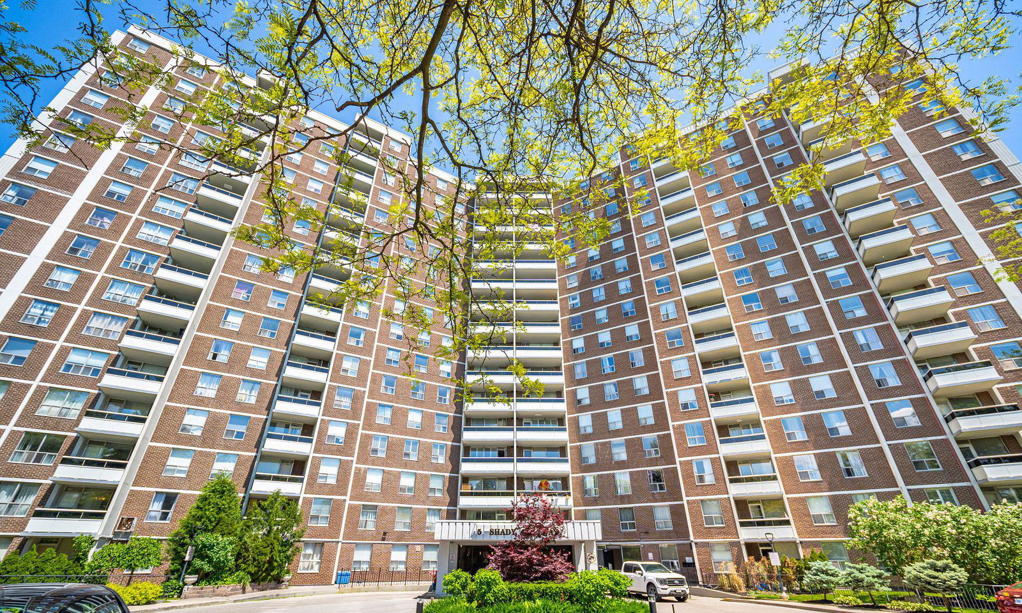
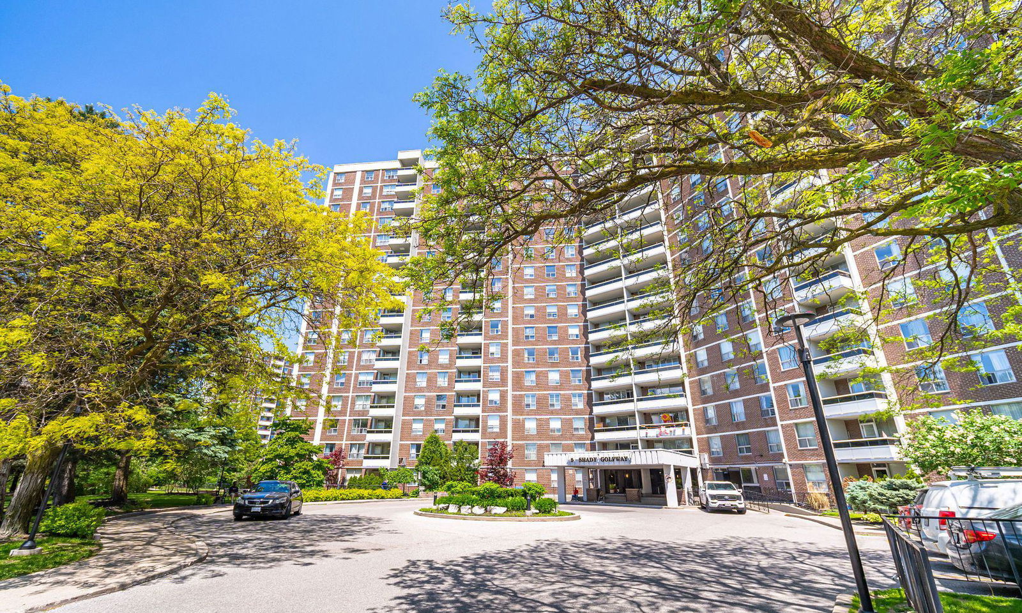
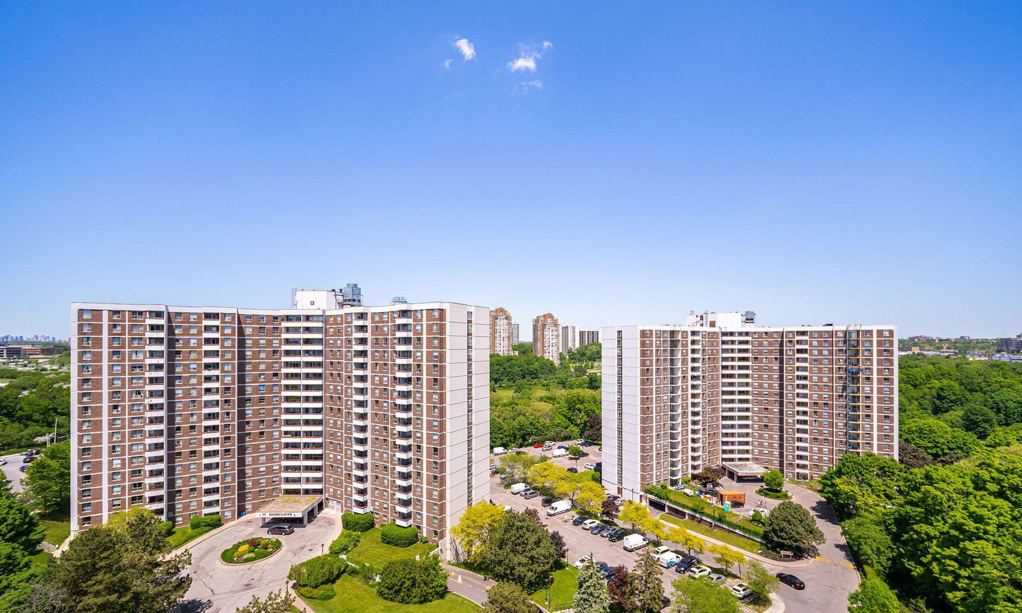
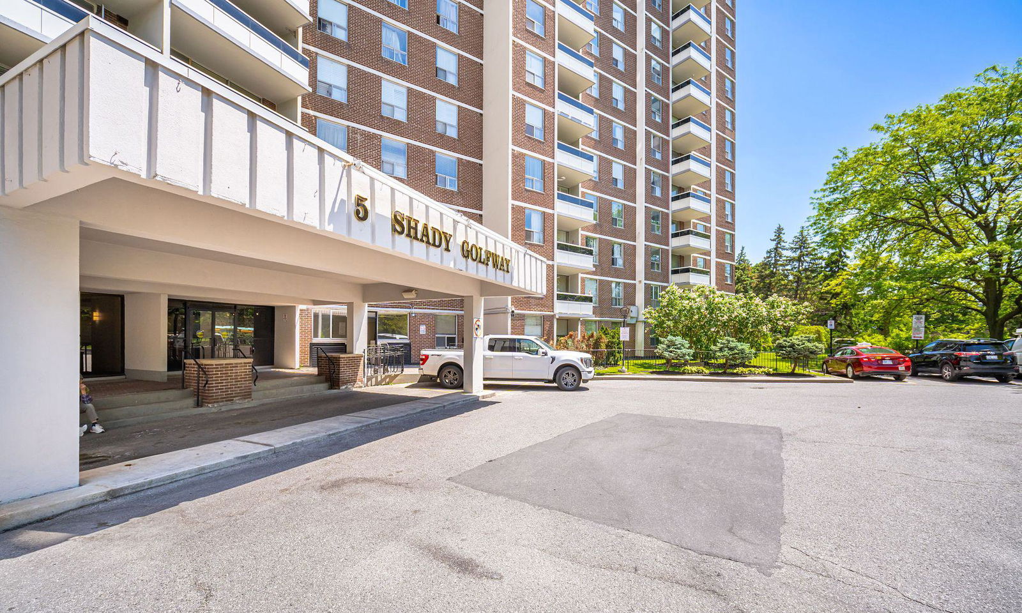
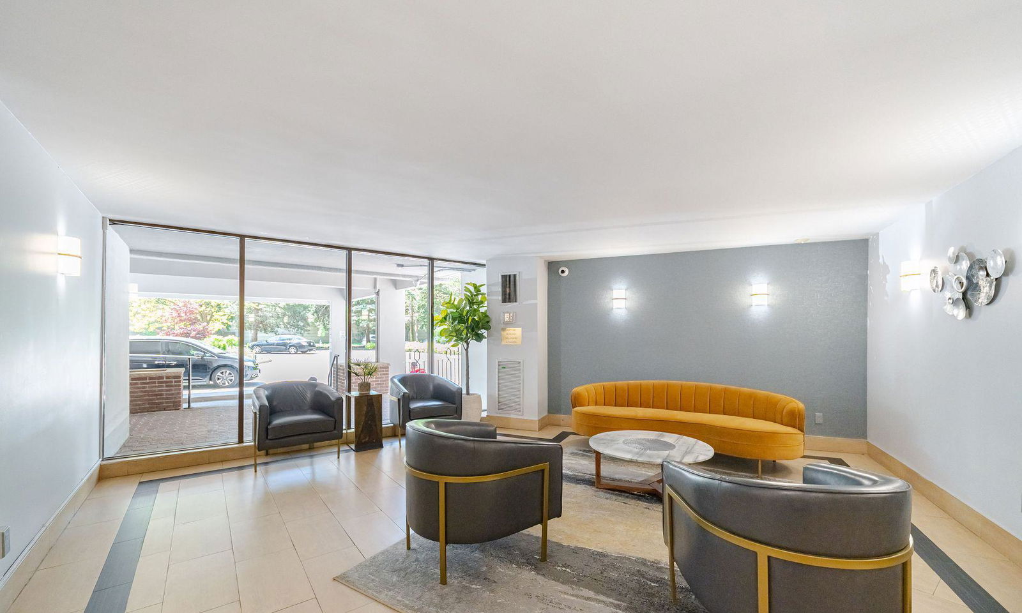
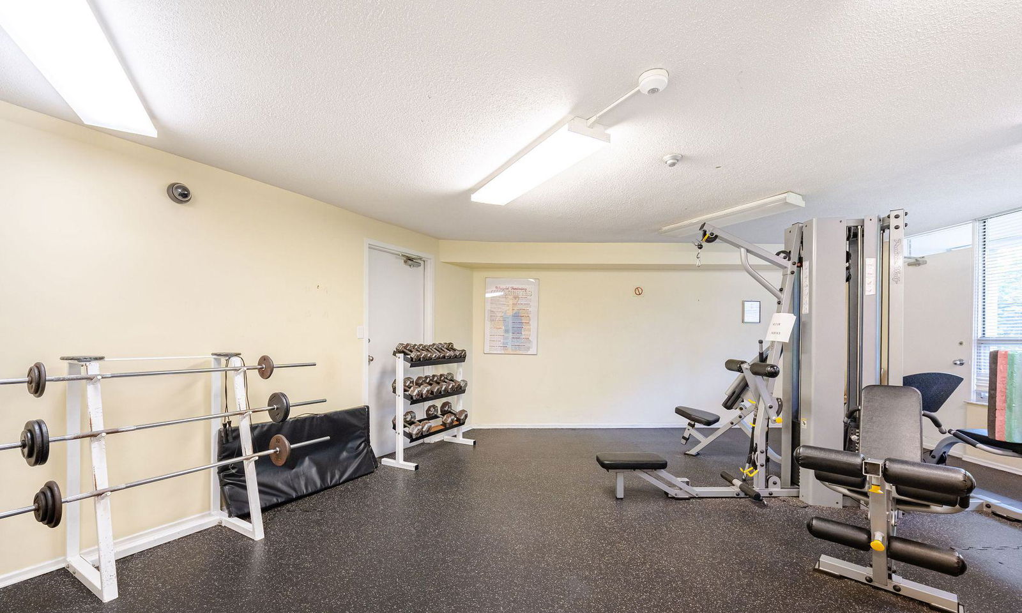
 Source: Unit 205
Source: Unit 205 Source: Unit 205
Source: Unit 205 Source: Unit 205
Source: Unit 205 Source: Unit 205
Source: Unit 205 Source: Unit 205
Source: Unit 205 Source: Unit 205
Source: Unit 205 Source: Unit 205
Source: Unit 205 Source: Unit 205
Source: Unit 205 Source: Unit 205
Source: Unit 205 Source: Unit 205
Source: Unit 205 Source: Unit 205
Source: Unit 205 Source: Unit 205
Source: Unit 205 Source: Unit 205
Source: Unit 205 Source: Unit 205
Source: Unit 205 Source: Unit 205
Source: Unit 205 Source: Unit 205
Source: Unit 205 Source: Unit 205
Source: Unit 205 Source: Unit 205
Source: Unit 205 Source: Unit 205
Source: Unit 205 Source: Unit 205
Source: Unit 205 Source: Unit 205
Source: Unit 205 Source: Unit 205
Source: Unit 205 Source: Unit 205
Source: Unit 205 Source: Unit 205
Source: Unit 205 Source: Unit 205
Source: Unit 205 Source: Unit 205
Source: Unit 205 Source: Unit 205
Source: Unit 205 Source: Unit 205
Source: Unit 205 Source: Unit 205
Source: Unit 205 Source: Unit 205
Source: Unit 205 Source: Unit 205
Source: Unit 205 Source: Unit 205
Source: Unit 205 Source: Unit 205
Source: Unit 205 Source: Unit 205
Source: Unit 205 Source: Unit 205
Source: Unit 205 Source: Unit 205
Source: Unit 205 Source: Unit 205
Source: Unit 205 Source: Unit 205
Source: Unit 205
Highlights
- Property Type:
- Condo
- Number of Storeys:
- 16
- Number of Units:
- 282
- Condo Completion:
- 1975
- Condo Demand:
- Medium
- Unit Size Range:
- 898 - 1,299 SQFT
- Unit Availability:
- Low
- Property Management:
Amenities
About 5 Shady Golfway — 5 Shady Golfway Condos
Anyone who’s seeking a Toronto condo for sale should definitely consider 5 Shady Golfway Condos at 5 Shady Golfway. a developer completed this building back in 1975, but unlike other buildings of that age, maintenance fees are actually higher than average at $0.75 per-square-foot. The building is 16 storeys tall and is home to 282 suites. Units start at 898 square feet on the low end, and can go up to 1299 square feet.
Maintenance fees are $0.75 per-square-foot, which is lower than the neighbourhood average of $0.79 per-square-foot.
The Suites
We’ve aggregated a number of stats at 5 Shady Golfway. Here are some highlights: In the past 12 months, 3 units have sold, and 3 have been rented. Meanwhile, property values here have decreased by 0.15%.
Units at 5 Shady Golfway Condos have a low likelihood of receiving more than one offer, and on average they sell for -4.99% below the listed price. Suites here have an average cost per-square-foot of $504 based on sales over the past 12 months, and the median time a unit spends on the market is 20 days.
The Neighbourhood
Those who call this condo home never have to travel far for dining out, as Restaurant, Kabul Restaurant and Bakery and Pho Thien Phat Restaurant are all within 16 minutes walking distance from 5 Shady Golfway. Flemingdon Park has plenty to offer coffee enthusiasts, with great cafes like DeliMark Café, McDonald's and Tim Hortons.
There are a number of grocery stores within a short drive, including Sunny Foodmart, Marcheleo's Market and Real Canadian Superstore.
Planning for your future is easy with ICICI Bank Canada and President's Choice Financial in the area.
Having Linkwood Lane Parkette and Linkwood Lane Park within 7 minutes walking distance is invaluable, considering easy access to green spaces can dramatically improve your quality of life.
Those who love to shop will appreciate all the options nearby with Flemingdon Park Shopping Centre, Barber Greene Plaza and Finch & Leslie Square just 5 minutes from here.
If you’re tired of the usual neighbourhood attractions, then perhaps having Aga Khan Museum, Toronto Art Expo and Sandra Ainsley Gallery less than a 3-minute drive away will give you a lift. IMAX - Ontario Science Centre is just a short drive away for movie nights.
With Grenoble Public School, St. John XXIII Catholic School and Gateway Public School in the neighbourhood, you'll always have excellent choices that ensure your children get the best education while nearby. If you're open to commuting, a quick transit ride offers even more options, including UCMAS Abacus & Mental Math School, Valley Park Middle School and Marc Garneau Collegiate Institute.
Transportation
If you commute by public transit then the Flemingdon Park neighbourhood is a great choice, as you’ll find the Linkwood Lane At Opposite 5 Shady Golfway light transit stop makes it easy to get around. Woodbine Station is about a 10-minute drive from the building.
Curious about similar condos in the area? Check out 10 Edgecliff Golfway, 20 Edgecliff Golfway and 215 Wynford Drive — all within walking distance.
- Hydro
- Not Included
- Heat
- Not Included
- Air Conditioning
- Not Included
- Water
- Not Included
Listing History for 5 Shady Golfway Condos


Reviews for 5 Shady Golfway Condos
 7
7Listings For Sale
Interested in receiving new listings for sale?
 4
4Listings For Rent
Interested in receiving new listings for rent?
Similar Condos
Explore Flemingdon Park
Map
Demographics
Based on the dissemination area as defined by Statistics Canada. A dissemination area contains, on average, approximately 200 – 400 households.
Building Trends At 5 Shady Golfway Condos
Days on Strata
List vs Selling Price
Offer Competition
Turnover of Units
Property Value
Price Ranking
Sold Units
Rented Units
Best Value Rank
Appreciation Rank
Rental Yield
High Demand
Market Insights
Transaction Insights at 5 Shady Golfway Condos
| 2 Bed | 2 Bed + Den | 3 Bed | 3 Bed + Den | |
|---|---|---|---|---|
| Price Range | No Data | No Data | $460,000 - $615,000 | No Data |
| Avg. Cost Per Sqft | No Data | No Data | $525 | No Data |
| Price Range | No Data | $2,500 - $2,750 | $3,200 | No Data |
| Avg. Wait for Unit Availability | No Data | 103 Days | 68 Days | No Data |
| Avg. Wait for Unit Availability | 848 Days | 194 Days | 179 Days | No Data |
| Ratio of Units in Building | 5% | 35% | 61% | 1% |
Market Inventory
Total number of units listed and sold in Flemingdon Park












